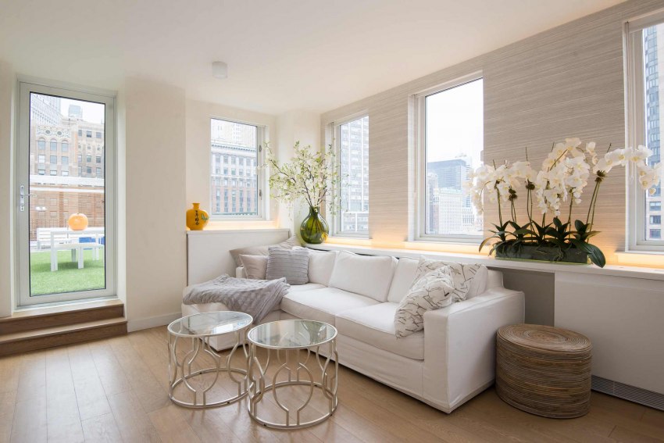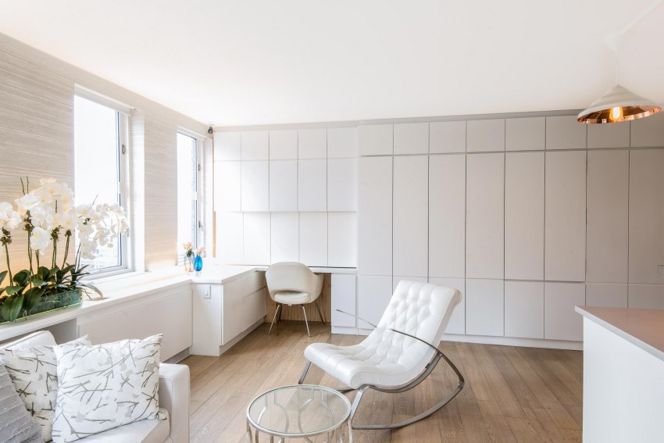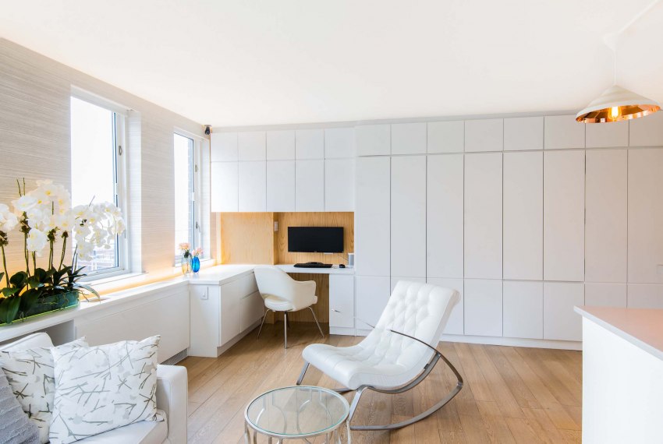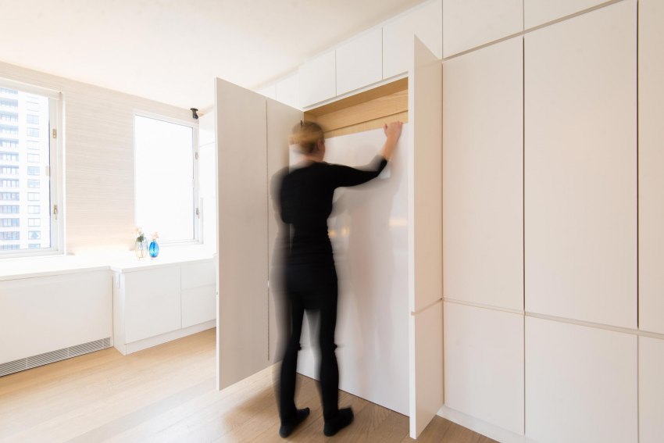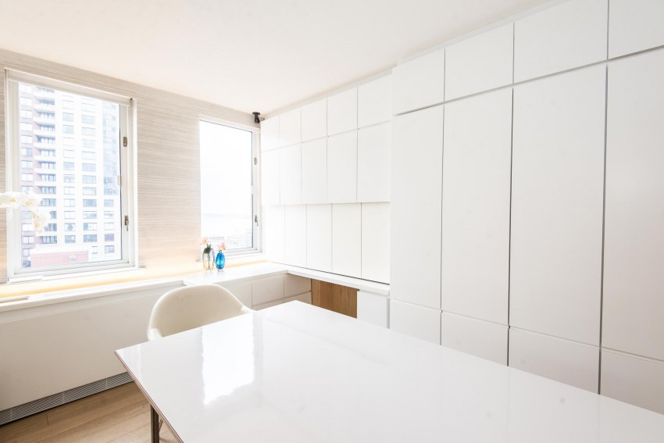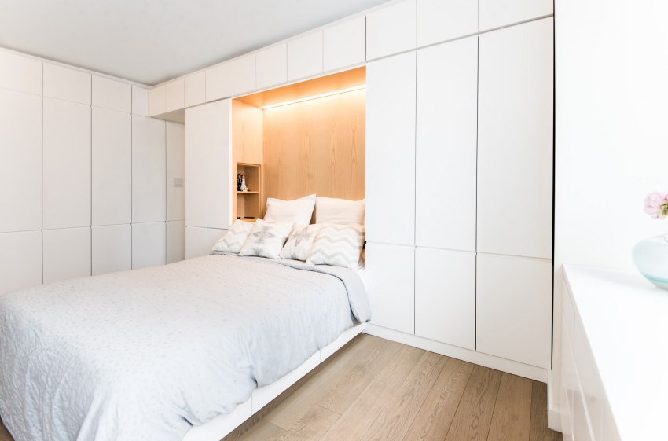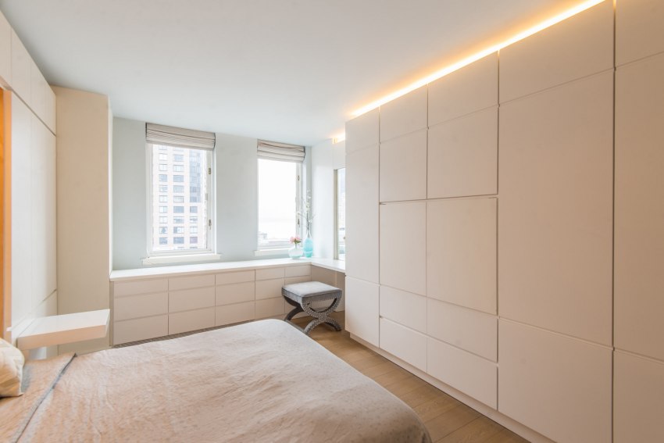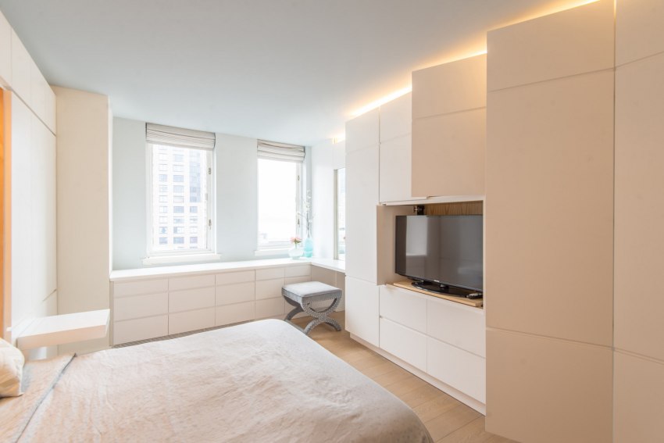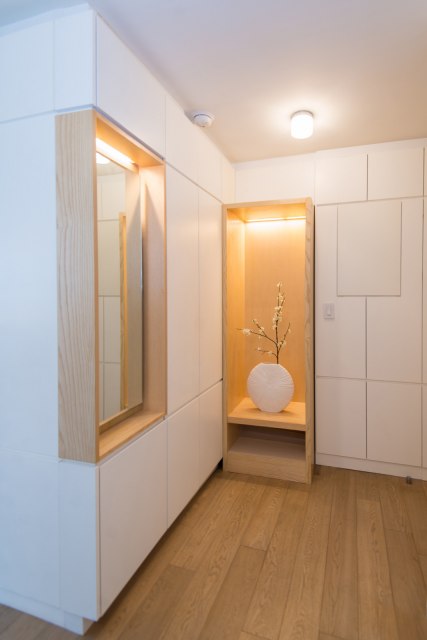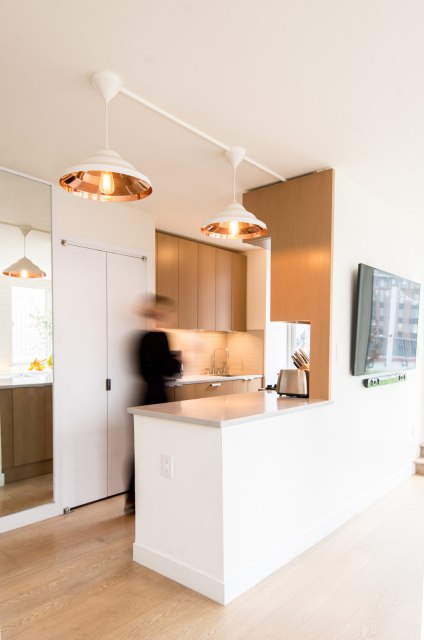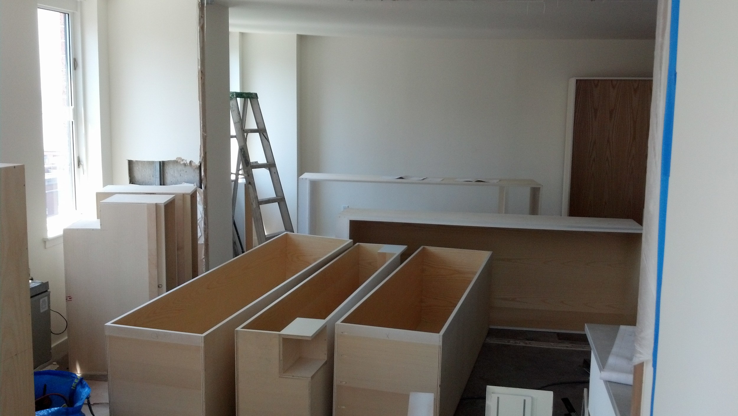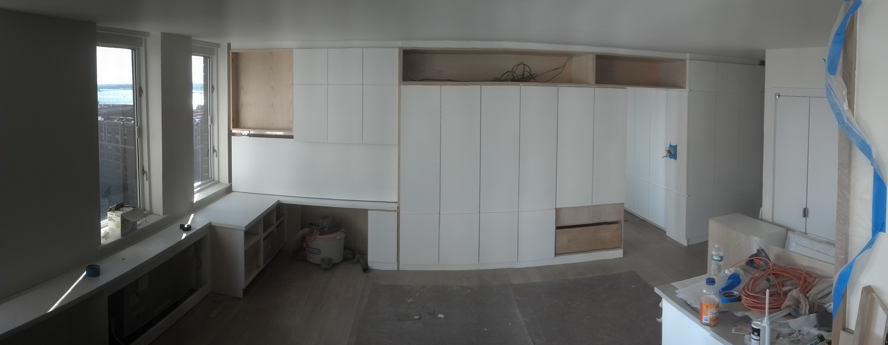Battery Park Condominium
July 2013
Senior Designer at Jordan Parnass Digital Architecture
Custom full length cabinetry and layout for a small 1,000 square feet two bedroom apartment located in close proximity to the World Trade Center.
When you do something well within the design world and it gets recognition people keep asking if you will design the same thing for them. At JPDA we were pinned as the design firm for tight, small, far from ideal apartment spaces. This particular proverbial problem of cramming 10 pounds of your stuff into a 5 pound apartment only works if you maximize every available surface and be efficient with every square inch of your design.
The typology of the small apartment brings with it certain considerations which are often overlook or neglected on projects that boast ample space. For instance, thickness of material is key at this scale and is something i generally only concerned myself with when making something physical. The scale of the project forces this thickness to be integral to the design and not something to figure out at the fabrication stage. Depths of outlets, chases for cords and the specific dimensions of a hair dryer all become crucial building constraints with this type of design.
For the Rector Pl. apartment we lined the walls with white lacquered full length wall cabinets. Which, on one level considerably reduced the usable square footage of the space, but also provided ample hidden storage freeing the apartment of clutter and adding the free flowing openness of the layout. the most challenging piece of the project was a row of double access units separating the bedroom area from the living room. These two sided units house an office with vented storage and pull out desk space, storage for a large heir-loomed musical instrument, and act as headboard to a connected platform bed complete with built in lighting and bedside storage.
The construction for this project mainly happened off site with some on site coordination to be required. The millwork was first fabricated in sections at a Staten Island wood shop before being transported to a paint shop located in Sunset Park Brooklyn and finally installed on site during condo restricted hours. Following the cabinetry's development from start to finish was rather rewarding and exciting to see the different stages of fabrication take place out of context only to fit together like a well designed puzzle.

