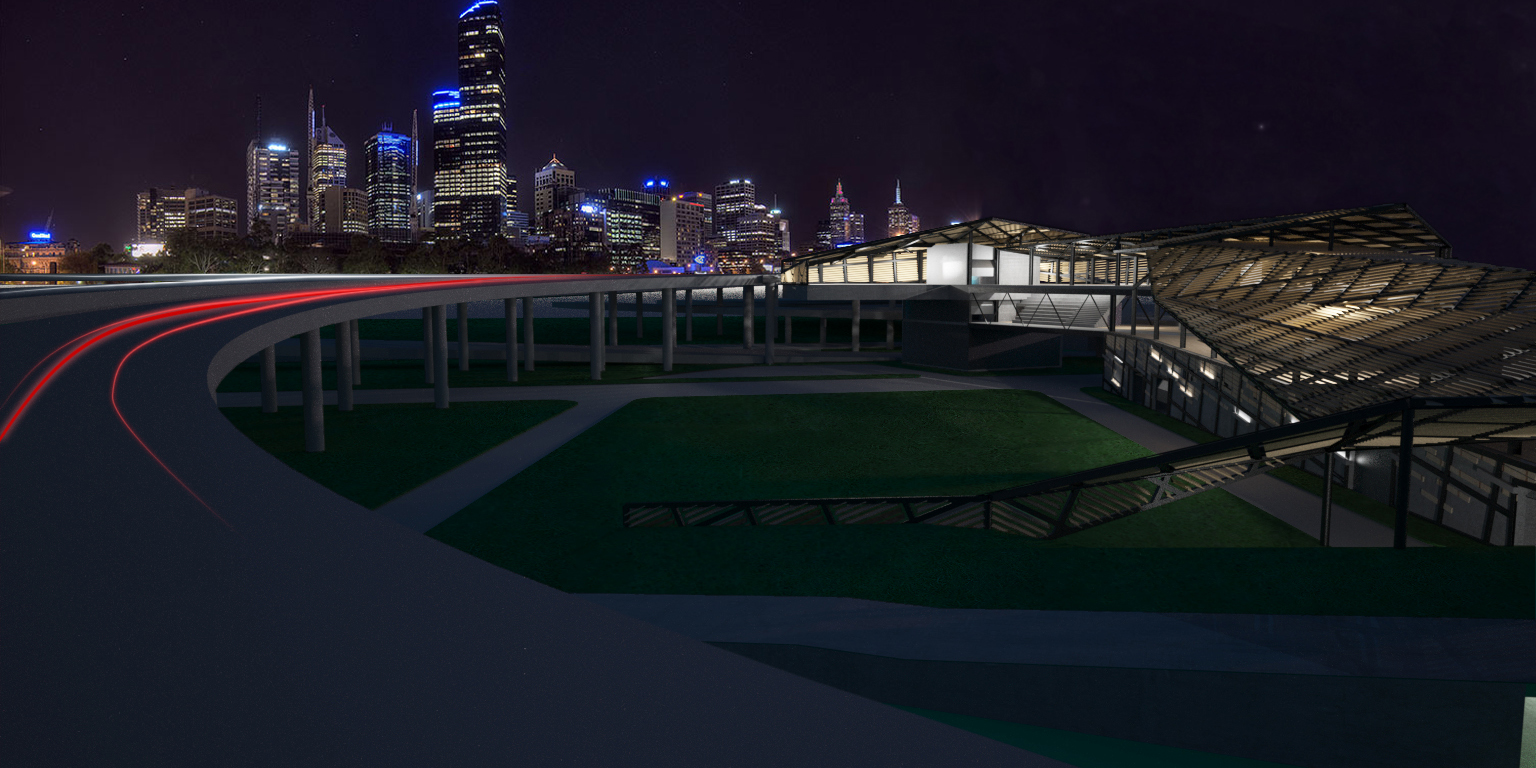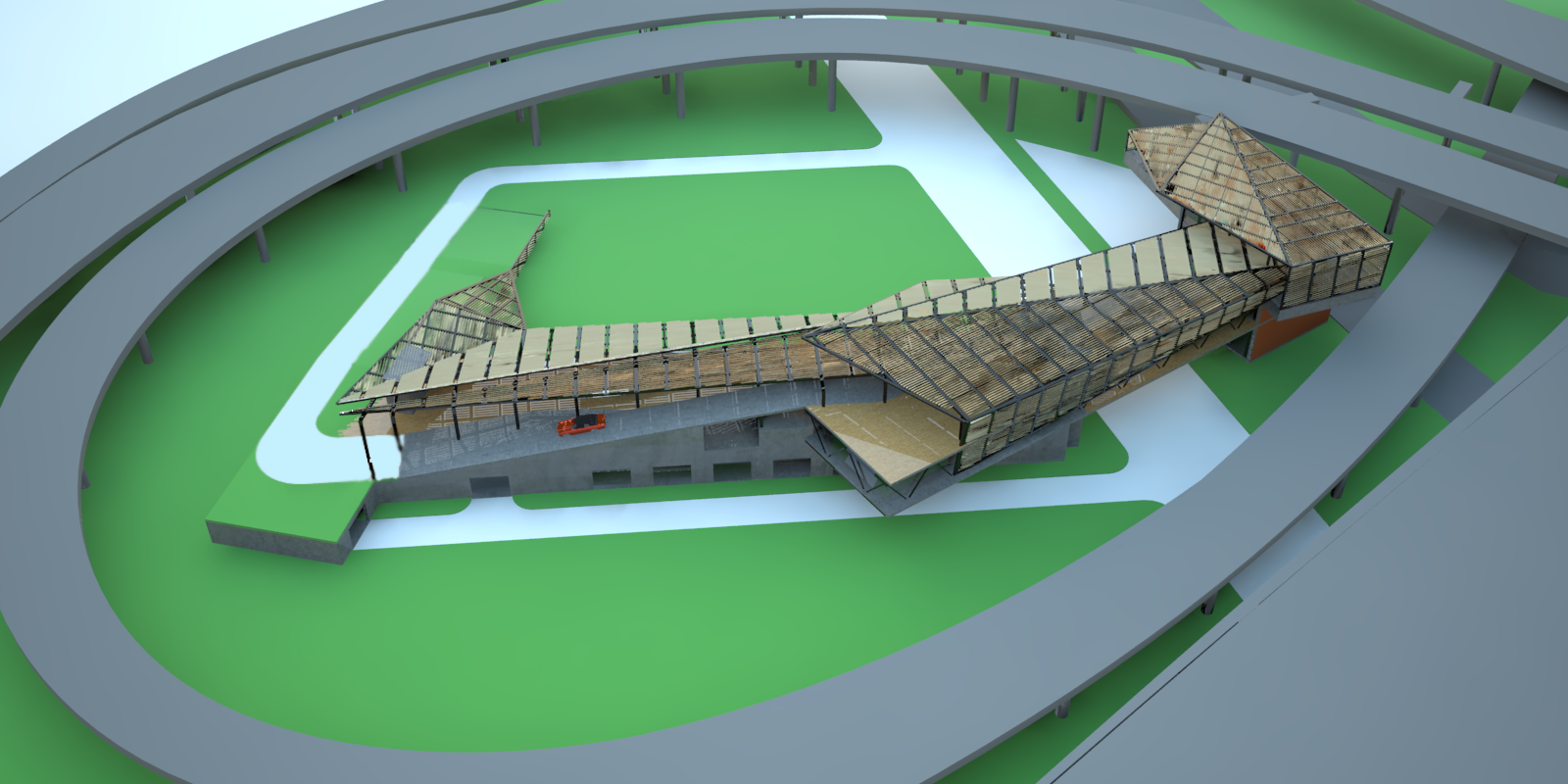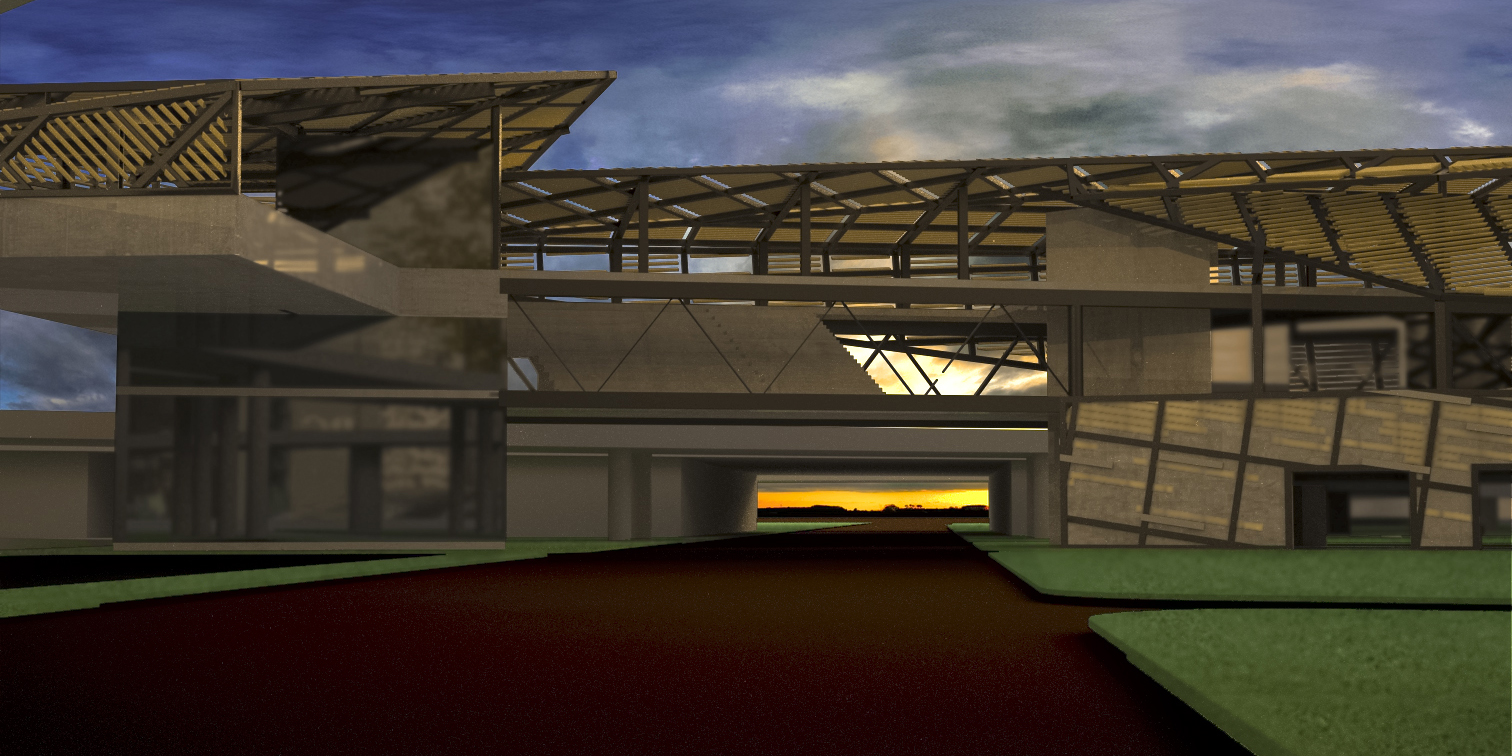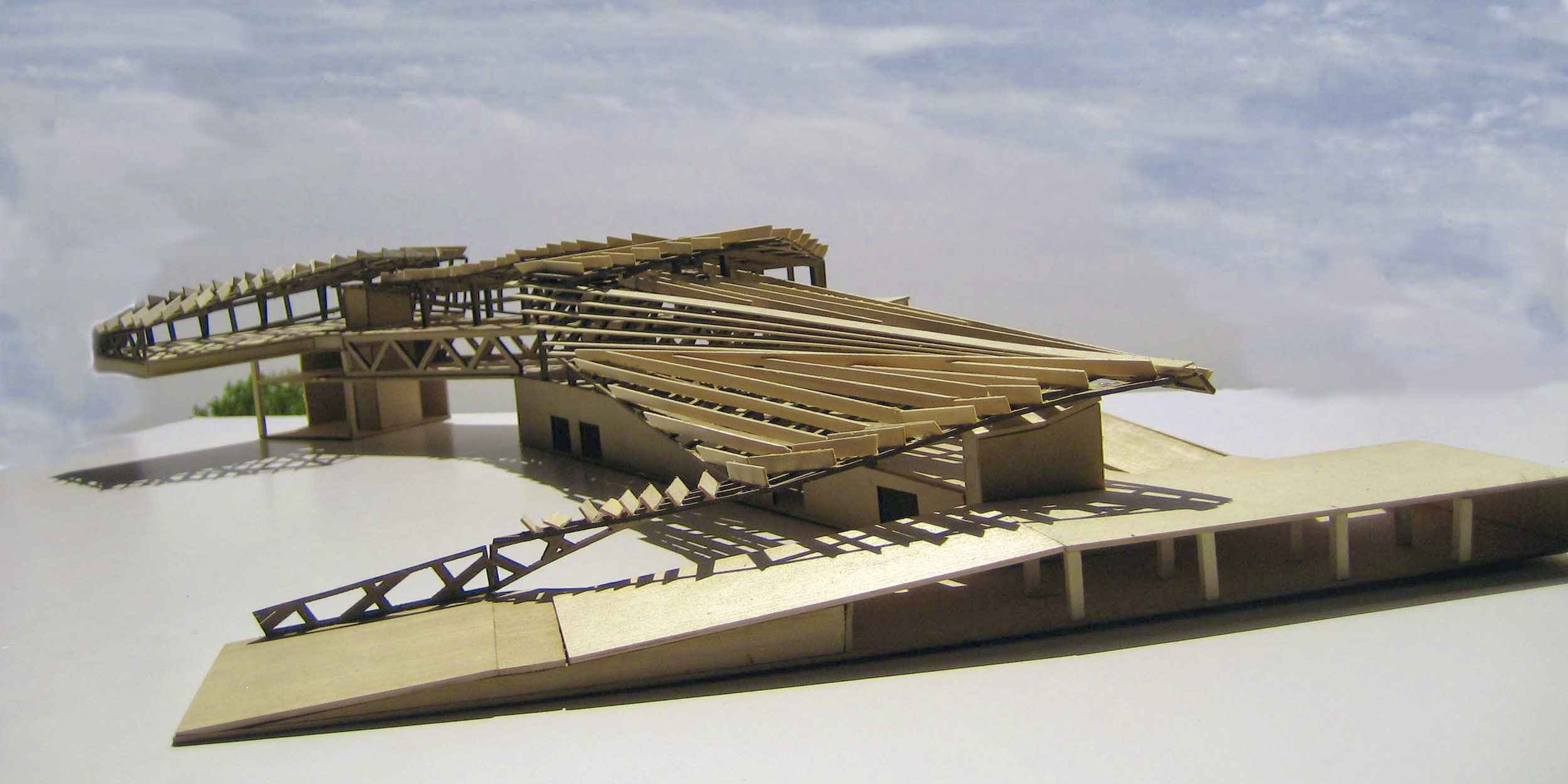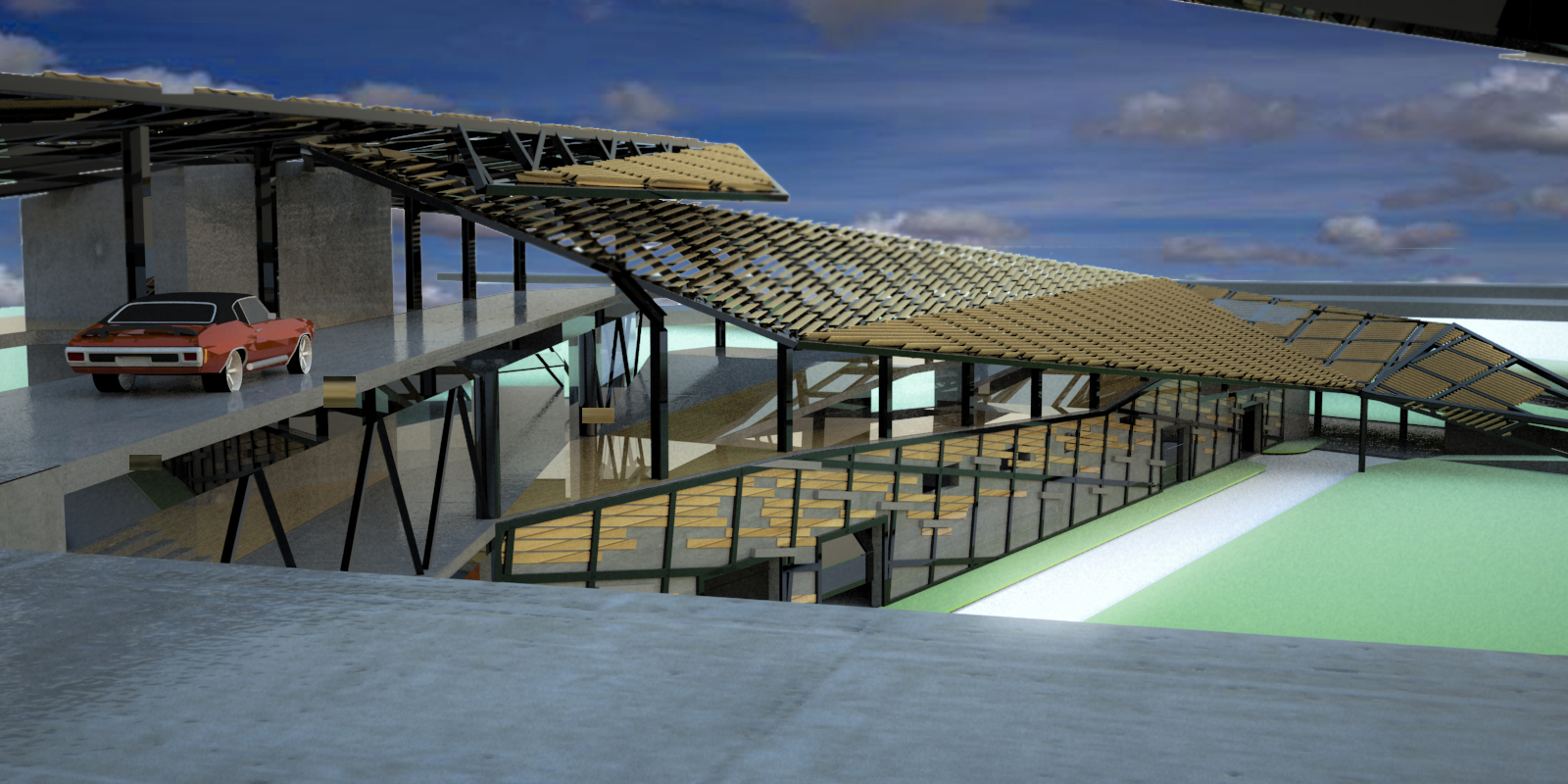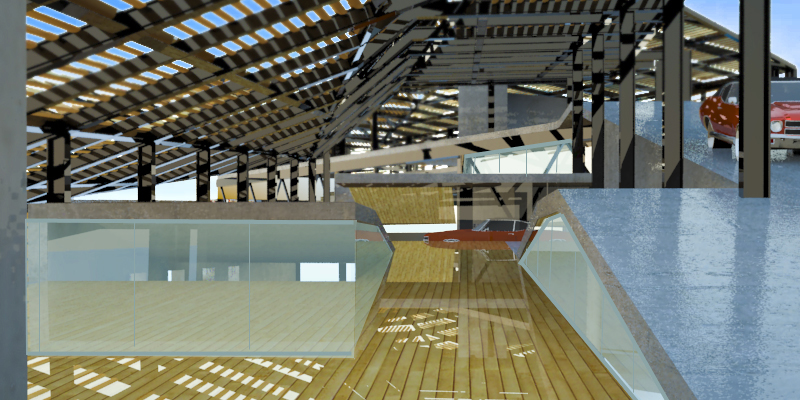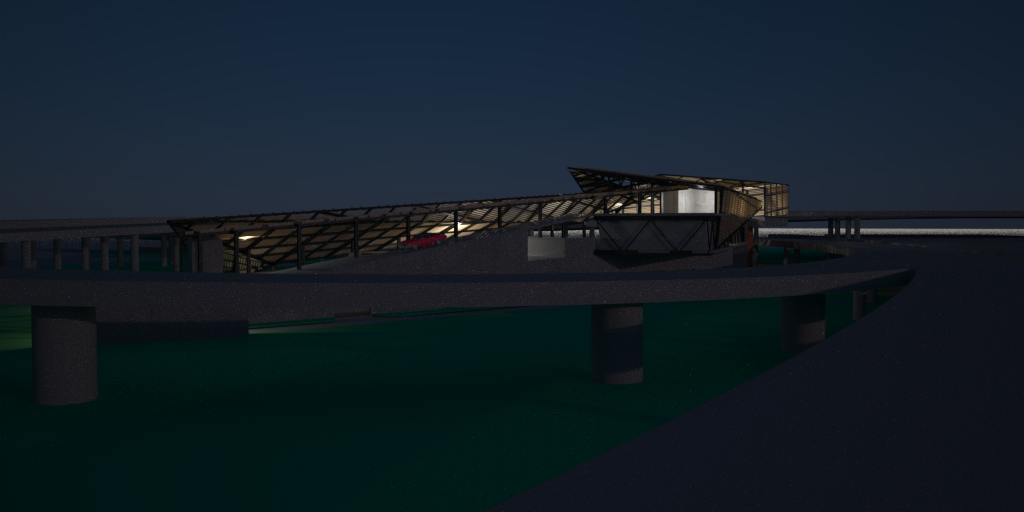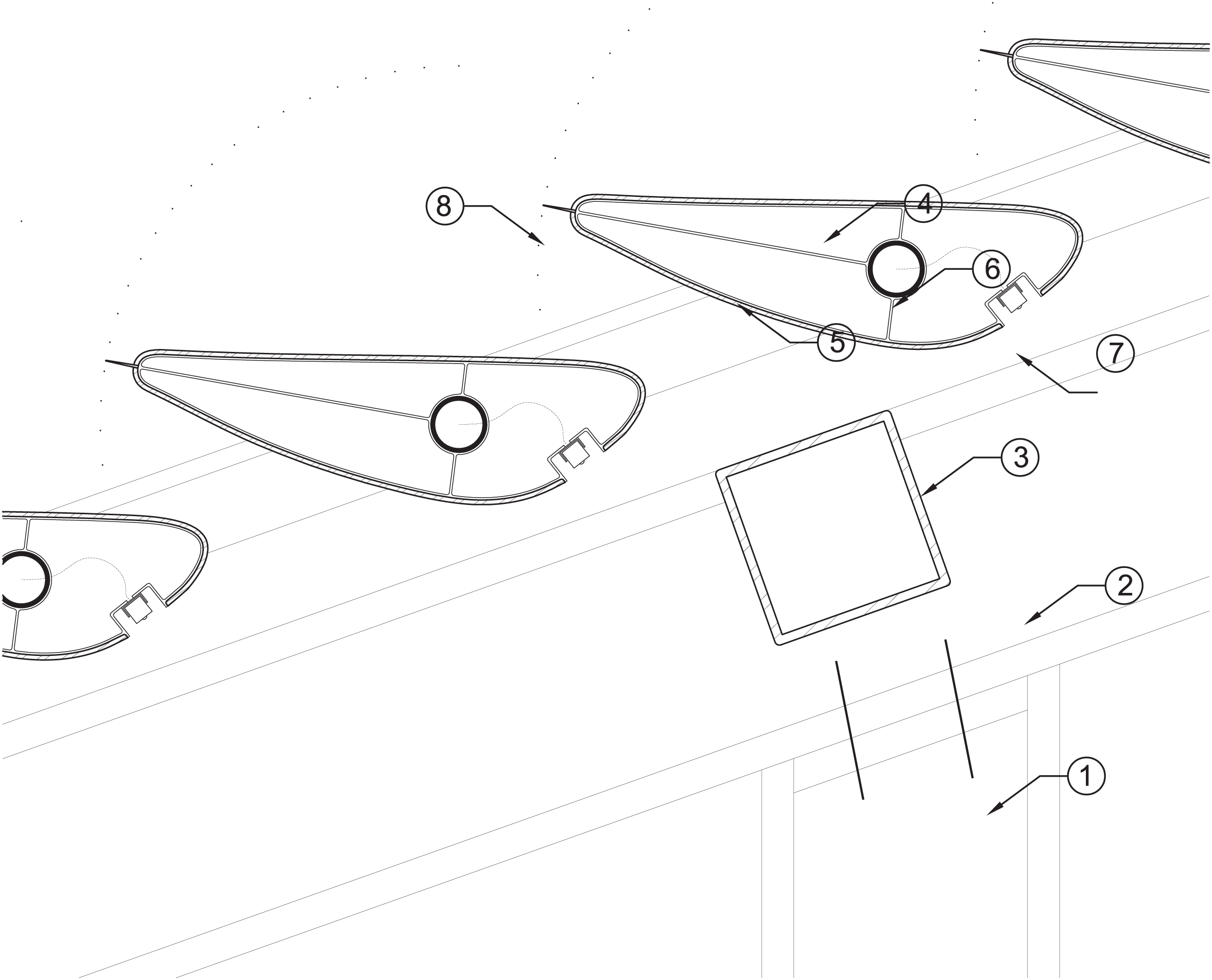Los Angeles Eco-Customs
Spring Semester 2009
Professor: Alex Barker
Team Members: Caroline Grieco, William Weckenmann
Collaborative project rethinking the design of an auto showroom in downtown LA.
Intense environmental studies were conducted using Ecotect Software to determine optimal Climate Control and considerations throughout our design process. Structural and mechanical consultants supervised our design calculations in order to keep design feasibility in check. The design was a collaborative effort by myself and two of my peers, Caroline Grieco and William Weckenmann, forming a semester long firm titled Redline Studios.
Sustainable car showroom. Our approach re-engineered the business model of the typical showroom focusing more on the customizing and retrofitting synonymous with LA car culture. Such a bold amendment to the given program led to significant changes in the building’s systems, circulation patterns, and form. The reworked logistics birthed the development of distinct sequential stages that intertwined processes of car maintenance with the viewing/educational experience of the viewer.
Distinct stages of car maintenance separate the building form allowing various viewing relationships for the visitors. The LED lighting system held within each louver effectively works as a screen that can be used for video advertisements seen from the highways of the surrounding context.
The complex is sheltered by an open air canopy thus vastly reducing cooling loads by maximizing cross ventilation while minimizing solar gain. The louvered canopy is made up of a system of controllable plywood fins that work to offer natural light during the day and house an led light fixture for night time displays. The building bridges across Venice Blvd. as the car moves from major engine work to the body shop.
As the automobile progresses through the various stages of development it elevates with the building to culminate with its owner in the final hand over room poised at the level of the surrounding highway.
The driver once reunited with his/her new eco-friendly car is free to take a test drive down the building’s roof track emptying back onto the entrance at Venice Blvd. The buildings facets work to act in a similar way as highway billboards do. Catching the attention of potential customers from all angles as they traverse through the cloverleaf interchange. The complex itself become both sales floor and museum floor thus merging the surrounding community with knowledge of sustainable automobile possibilities.

