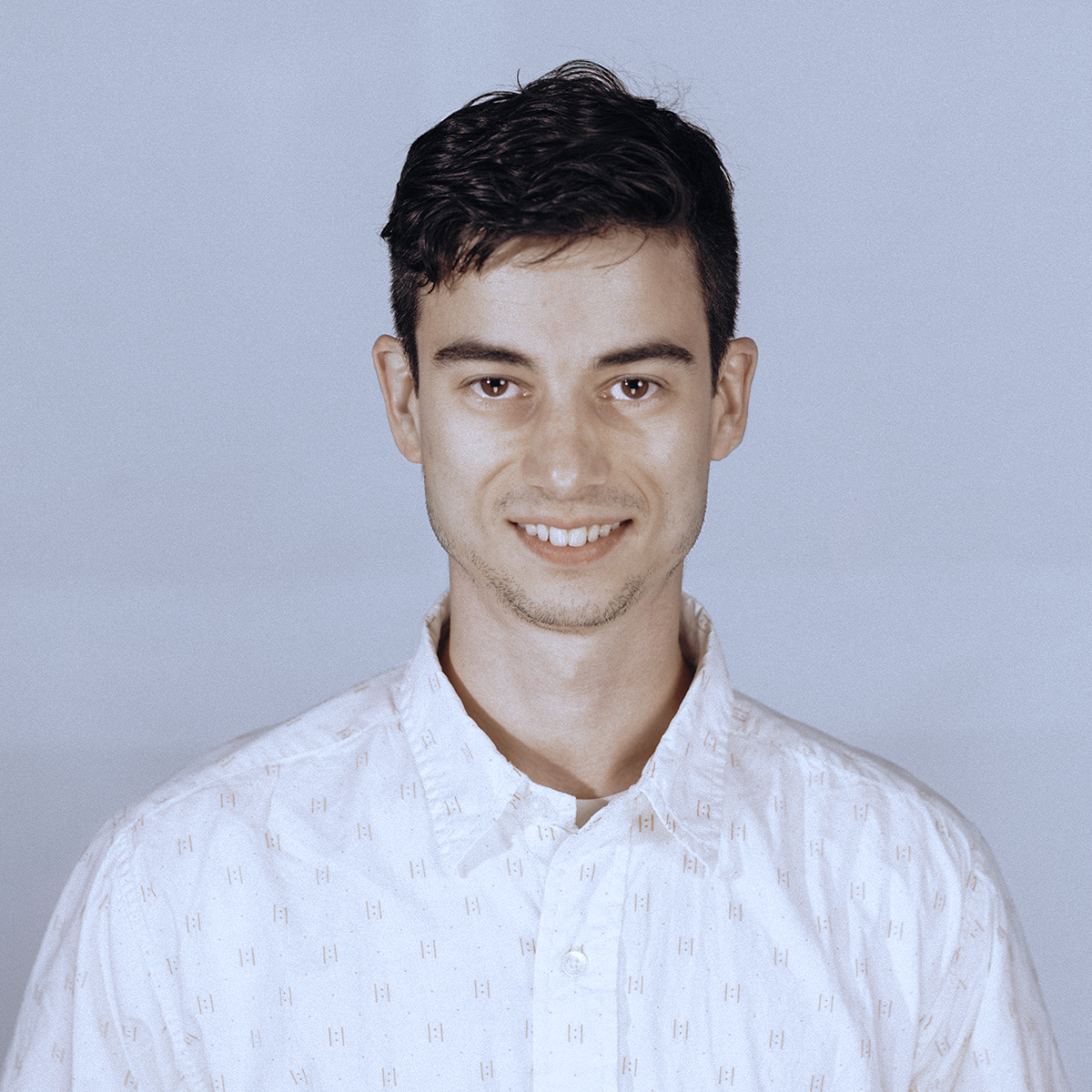Washington DC Cultural Center
June 2014 - Ongoing
Senior Architectural Designer at Ricardo Zurita Architecture and Planning Services
Conversion of three story 9.000 sqft. office building into a mixed use cultural center including a full production studio, gallery, and seminar space.
Acting as lead designer/manager for this project forced me to quickly learn about the permitting process outside of my familiar jurisdiction. With the project located in Washington DC I had limited site visits in which to gather critical information. Conducting a thorough survey not only of the building in question but also the surrounding context helped to clearly define the particular design problem of the project. The first of which was the need to address the light and air issues apparent within the space. After computer simulation modeled several different solutions I worked with a manufacturer to specify operable windows that have an integral light shelf and shading system.
Another deign challenge that needed to be addressed was the odd placement of the existing stairway, which awkwardly positions itself uncomfortably close to the main entrance creating a bottleneck situation. Budget constraints and practicality of construction prohibited relocation of the stair to a more acceptable position. Therefore our approach was to visually open the stair in order to call more deserved attention to the main entrance. This in combination with a pivoting front reception desk allowed the entrance to become flexible to the desired occasion. During a ticketed event the reception desk pivots out and acts as a security/coat check, at other times when the gallery is on view the desk folds away and allows an uninterrupted flow through the exhibit.
Another challenge to overcome being located away from the project site was selecting local consultants that were appropriate for the scale and type of work. I contacted firms and followed up on referrals to thoroughly vet consultants for the team. Once selected and brought onto the team I worked to establish trusting relationships among the parties and outlined clear roles/objectives while reinforcing open communication.
Circulation of the mixed spaces was another big driver of the project. Envisioning the paths of the many different users helped distinguish between public and back of house spaces and sculpt the formal requirements of the various functions. Placing the production studio on the basement floor isolated the area from street noise and shielded the set from unwanted light pollution. The art gallery located on the ground floor serves as an extension of the public realm made visible by the installation of large operable windows. Lastly, isolating the offices on the top floor provided workers with access to the roof deck working to counteract the claustrophobic feeling often associated with large office buildings. The ultimate goal for this project was to create a clean elegant design that fit within the tight budget concerns. This objective allowed me to further develop my custom detailing skills.
The production Studio component of the project was a refreshing design obstacle. One which involved collaborating with stage lighting designers to select appropriate equipment that falls within energy code restrictions. Other considerations addressed through careful detailing were sound absorption, reverberations and adequate maneuvering space for specialized equipment. I developed a shooting plan for the client demonstrating the use of the space and outlining the sequencing of spaces that cater to high profile guests of the show. This is achieved by separation of back of house controls and green room waiting spaces.
