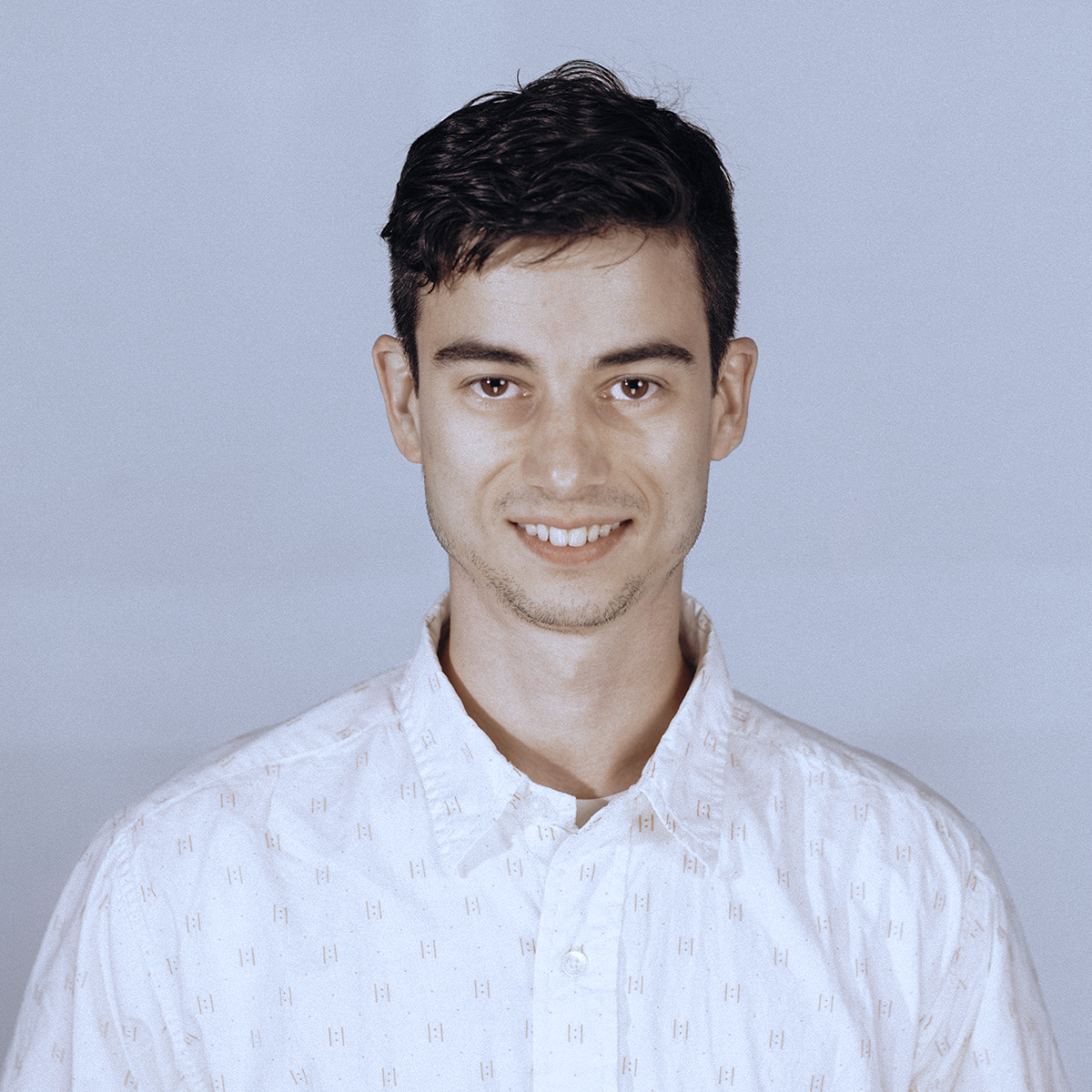Boreum Hill Townhouse
May 2013
Project Manager at Jordan Parnass Digital Architecture
A speedy gut renovation of a 4 story 25,000 sf townhouse in the heart of Boreum hill Brooklyn. Total elapsed time from design to completed construction was a mere 5 months.
“The restoration sandwich” was what this project was commonly referred to around the office of Jordan Parnass Digital Architecture. A complete gut renovation of the ground and top floors to breathe a modern soul into this single family Boreum Hill townhouse while staying true to its historical roots with the quaint parlor floor decor. The layered mixture of styles invites the client to embark on a daily journey and provides a multitude of backdrops to accommodate the various scenes of life. Whether it be a formal get together, a family movie night, an informal house party, or a relaxing sunrise brunch. The spaces seamlessly flow from level to level as the daily plot of life progresses.
Serving as project lead from the initial survey through final punch list I stayed a step ahead of the rapid 4 month pace. Completing the initial design through final construction without any hangups exceeded the clients expectations and amazed even myself. Due to the shortened time frame the project also served as our firms inaugural use of the NYC Development Hub to secure the building permits. As project lead I also owned this processes acting as the offices resident expediter to navigate the language and endless forms of the NYC Department of Buildings. Perhaps I made the process look a little too easy as we have since filed every Alt-1 project in this same manner. With permits in hand I assisted the clients in selecting a contractor to perform the delicate renovation
The addition of three skylights centered over the master bathroom and stairwell proved to be the most effective device to brighten up the deep space of the narrow townhouse. Even on the cloudiest of days the interior environment is full of light gleaming down the lime washed exposed brick wall of the stairwell. Maximizing this effect we enlarged an opening on the parlor floor to frame a view of the brightly lit ornate stairs.
Relocating the ground floor bathroom to the center of the space provides a backdrop to define areas within the open concept floor. Dressing this backdrop box with custom designed wallpaper, recessed custom shelving, and a built-in entertainment center allows us to activate this necessary program feature into a centerpiece that complements the room rather than impeding upon it. Subtle reveals allows the box to become an object in the space not a boundary. Basically calling attention to it as a fun useful feature rather than trying to disguise it as a plain partition. Along the kitchen side of the box a playful chalkboard paint feature allows the 6 year old to express his creative mind while the clients add to their daily to do list all in one handy location.
The tight budget of $190,000 all in was a difficult obstacle throughout the renovation. Fortunately there were very few hidden damages in the demolition and construction that would have had to been made up somehow by the design elements. Instead the clients got to keep all of the materials and finishes that we selected and even were afforded the opportunity to bump up their audio/video package that we selected to include a multi zone receiver giving speakers to the kitchen and outdoor area of the house. Now the party can follow them throughout the house. The tight budget posed a difficult challenge to our team as we had to strategically allocate expensive finishes where they would be most effective, and source inexpensive materials where they wouldn't draw attention. The final result left the clients very pleased and have since been great references for other projects.









